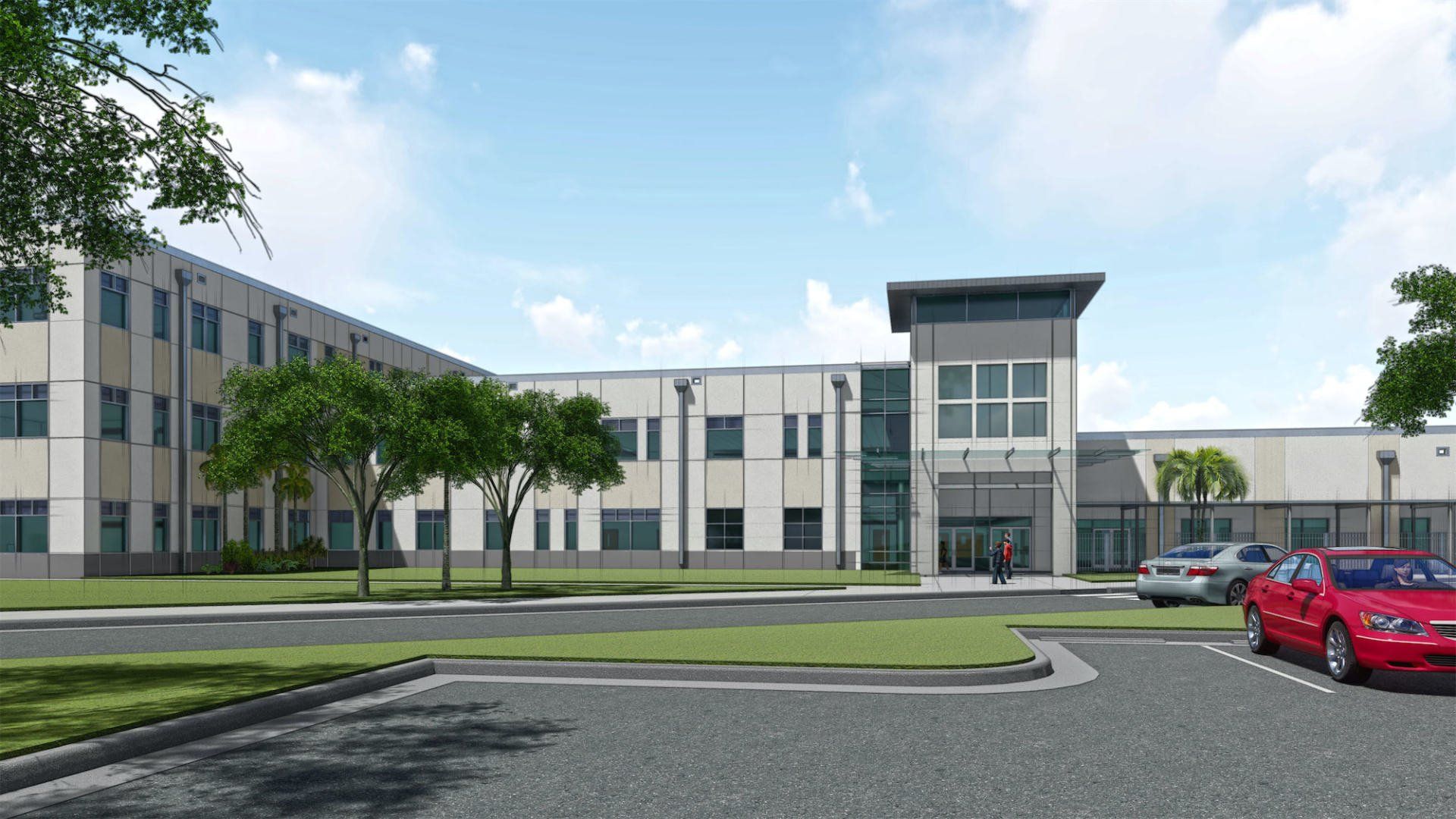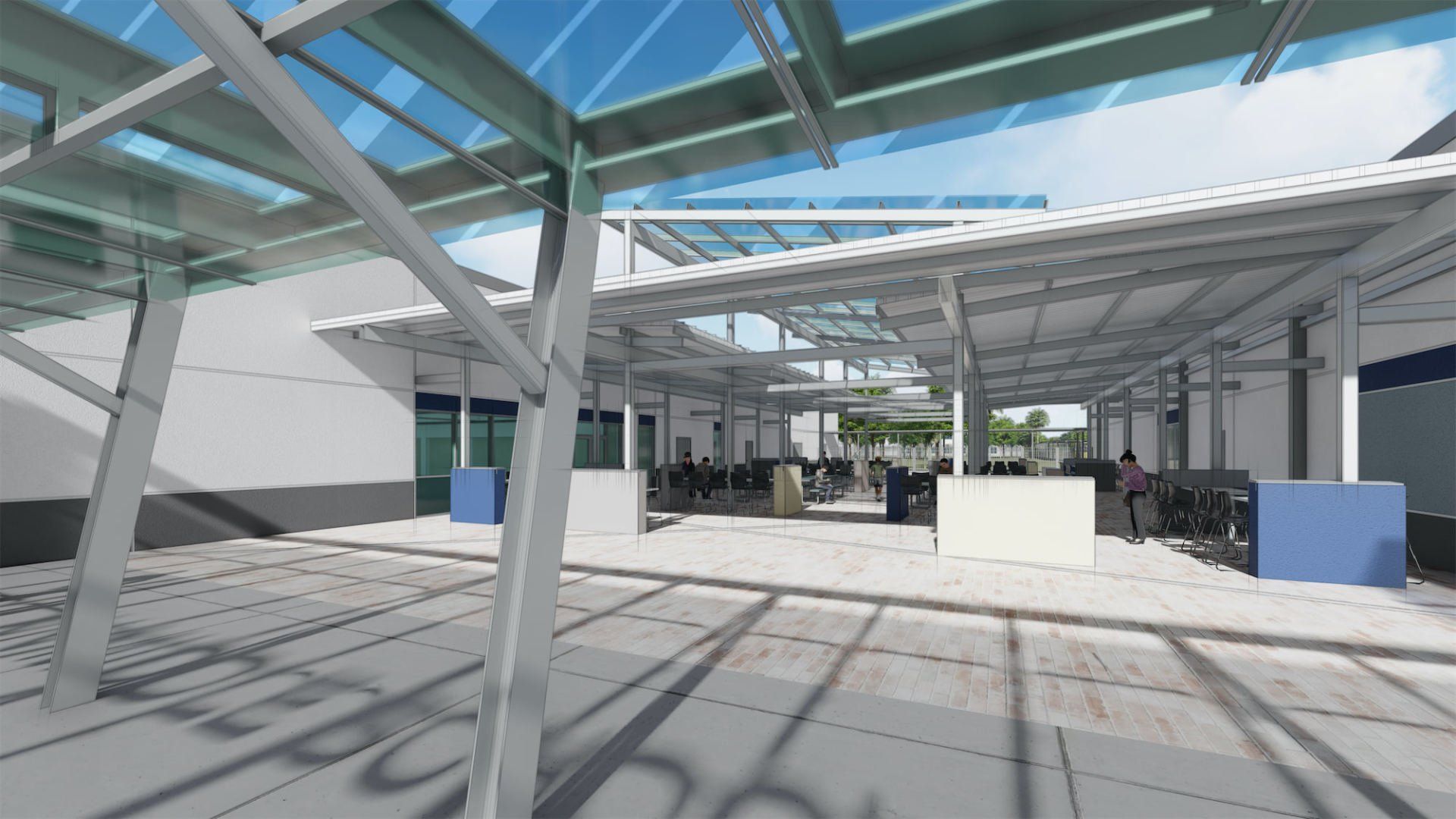Middle School Prototype
The School District of Lee County
The Lee County middle school prototype project consisted of planning, programming, architecture, and construction administration for a multi-story building housing a 167,103 SF middle school.
The design for the prototype consists of three wings: Building 1 is a three-story facility for classrooms and administration, as well as a single-story cafeteria. Building 2 is a gymnasium, which was designed to be hurricane shelter meeting with the new ICC 500 Standards. Building 3 houses the central energy plant along with accommodations for a future elementary school. The new campus contains 1,345 students stations.
The prototype has been successfully adapted to meet the needs of The School District of Lee County, including the Harns Marsh Middle School in Lehigh Acres completed in 2012.









