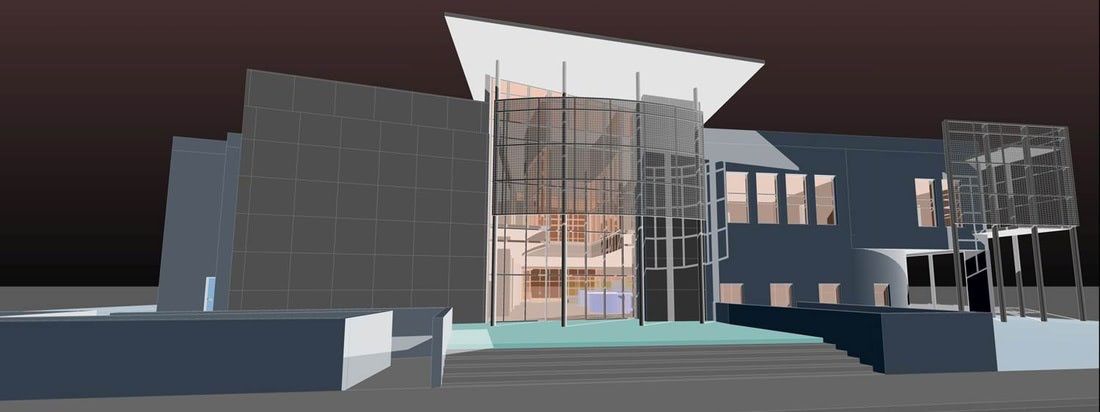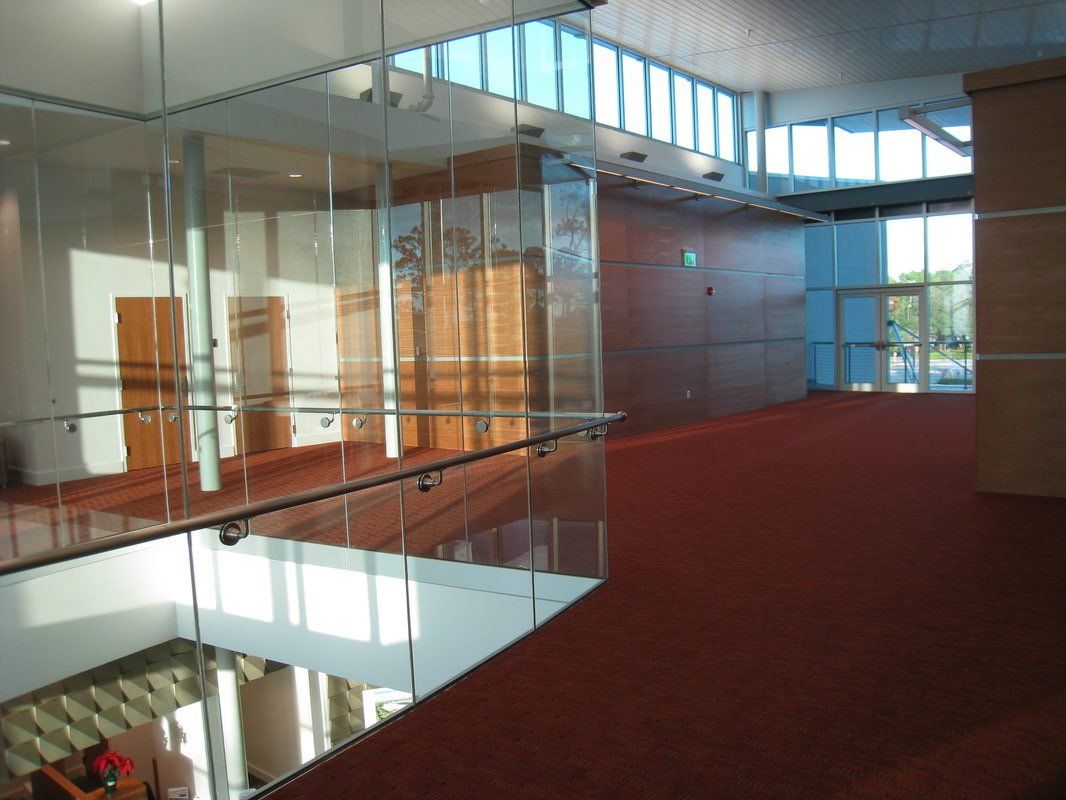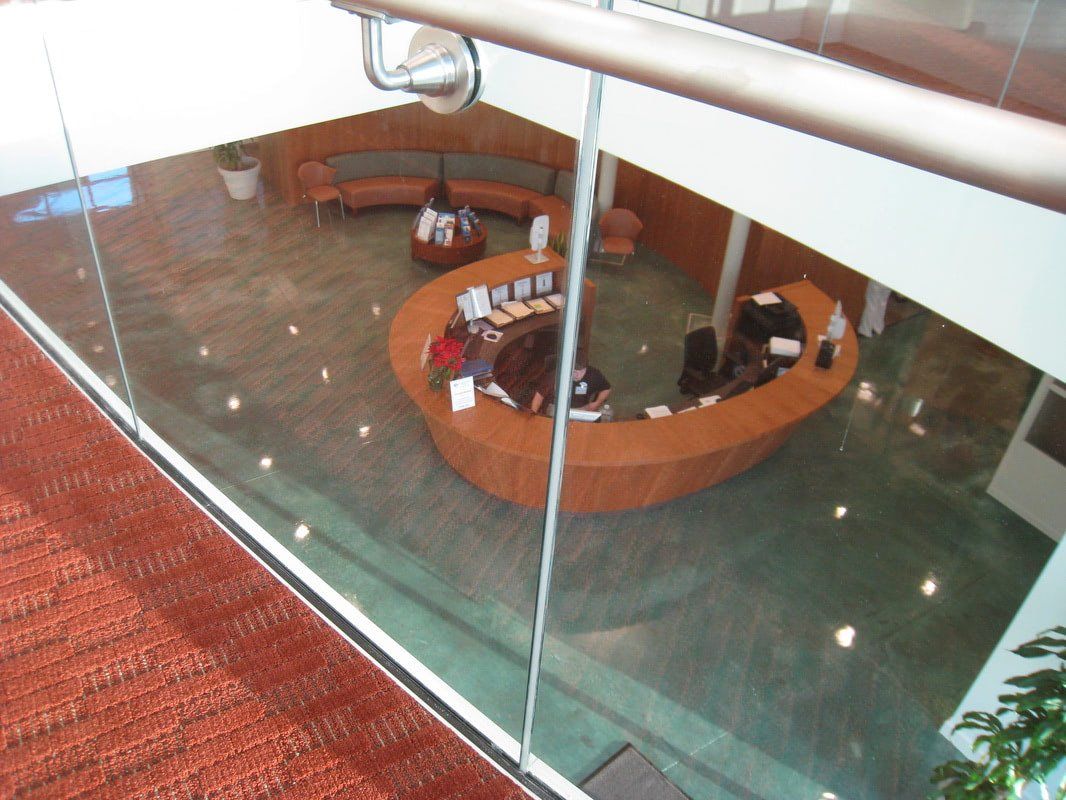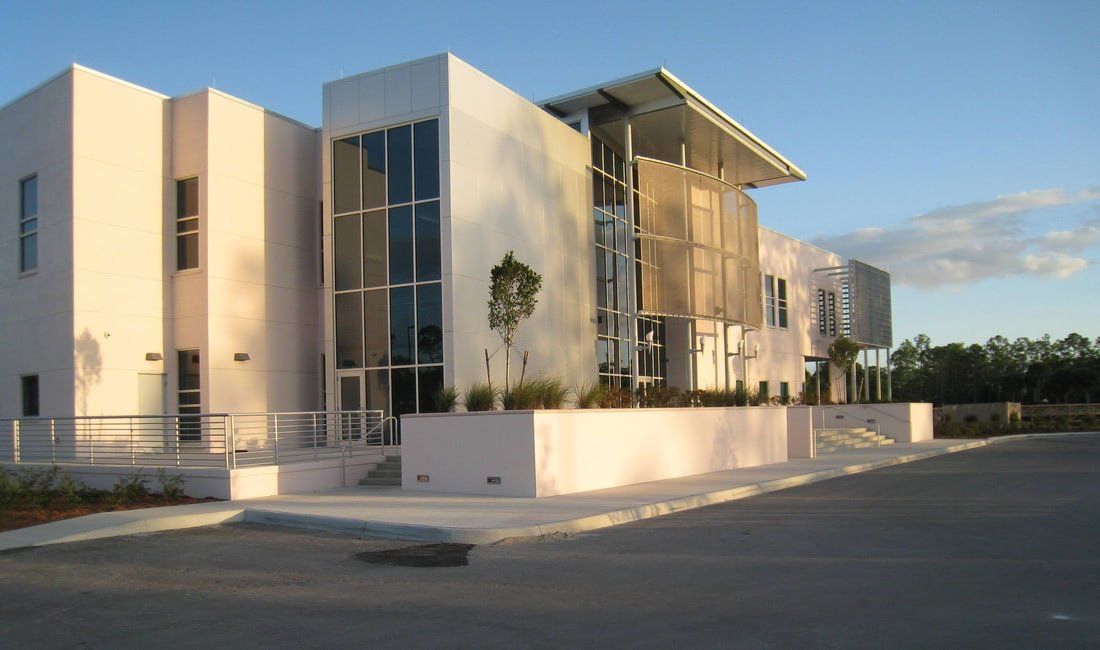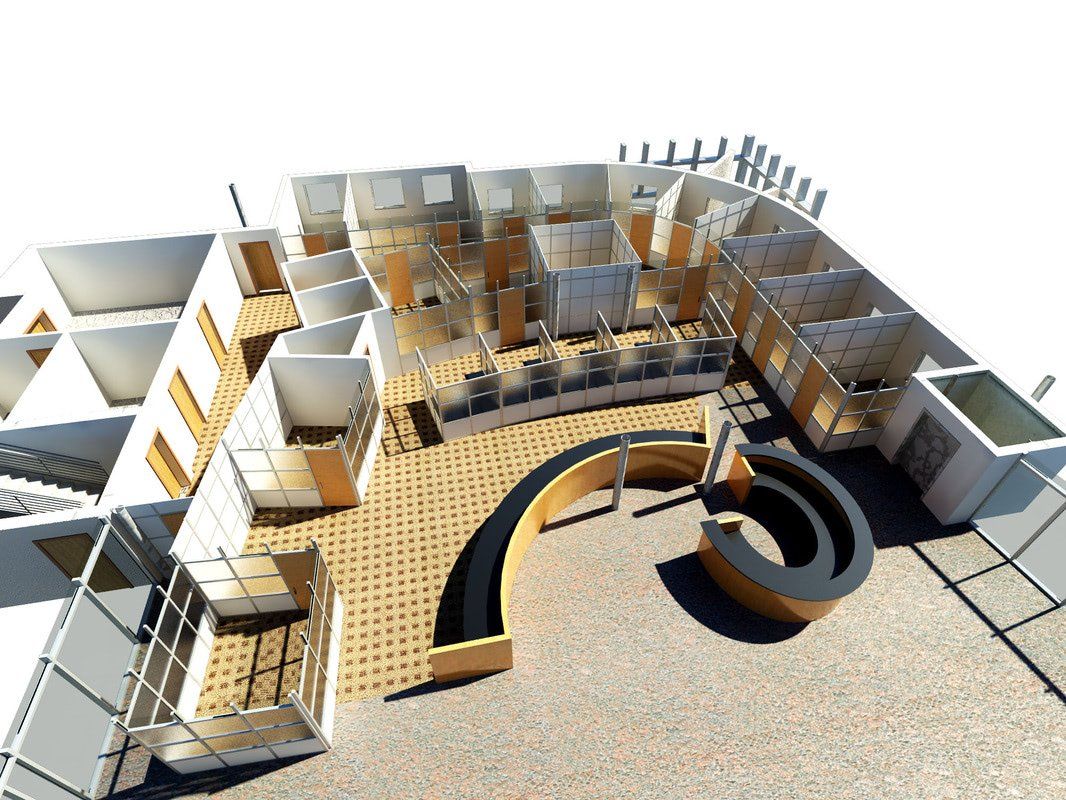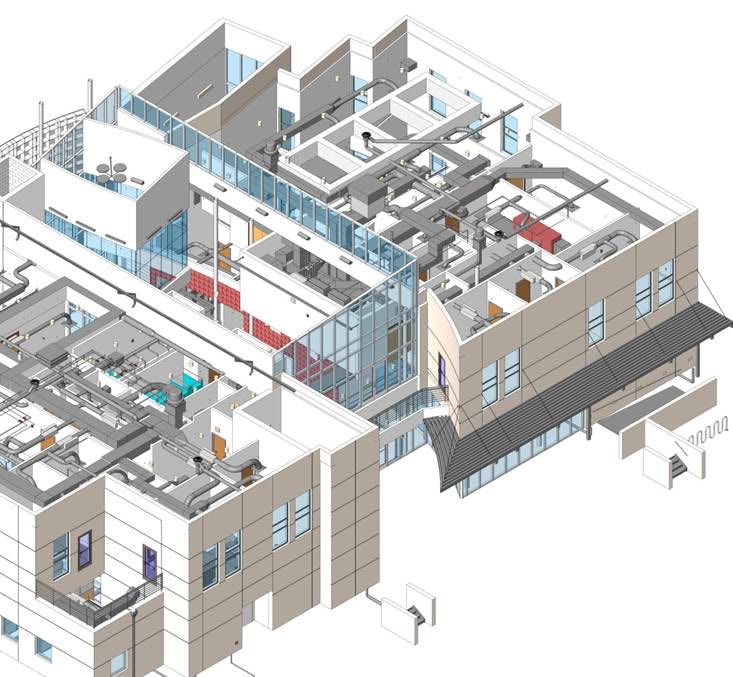Collier Campus Student Services
Florida Southwestern State College
The building replaced an aging and outgrown space and provides room for expansion. It serves as a “Front Door” for the campus. Because it faces due west, it required treatment of the glazed areas using a “brise soleil” for the President’s offices and a metal chainmail shield for the large expanse of glass at the entry. The remaining glass faces north, with the clerestory running the length of the lobby, and the east face is covered.
Due to the complex nature of the program the project was done using Revit software allowing for the coordination of the various disciplines. Placed next to the new Nursing School, site work was combined as construction for both was done at the same time.
The building is a high-efficiency model designed to be LEED certified. It will achieve at least this level with a minimum status of silver.

